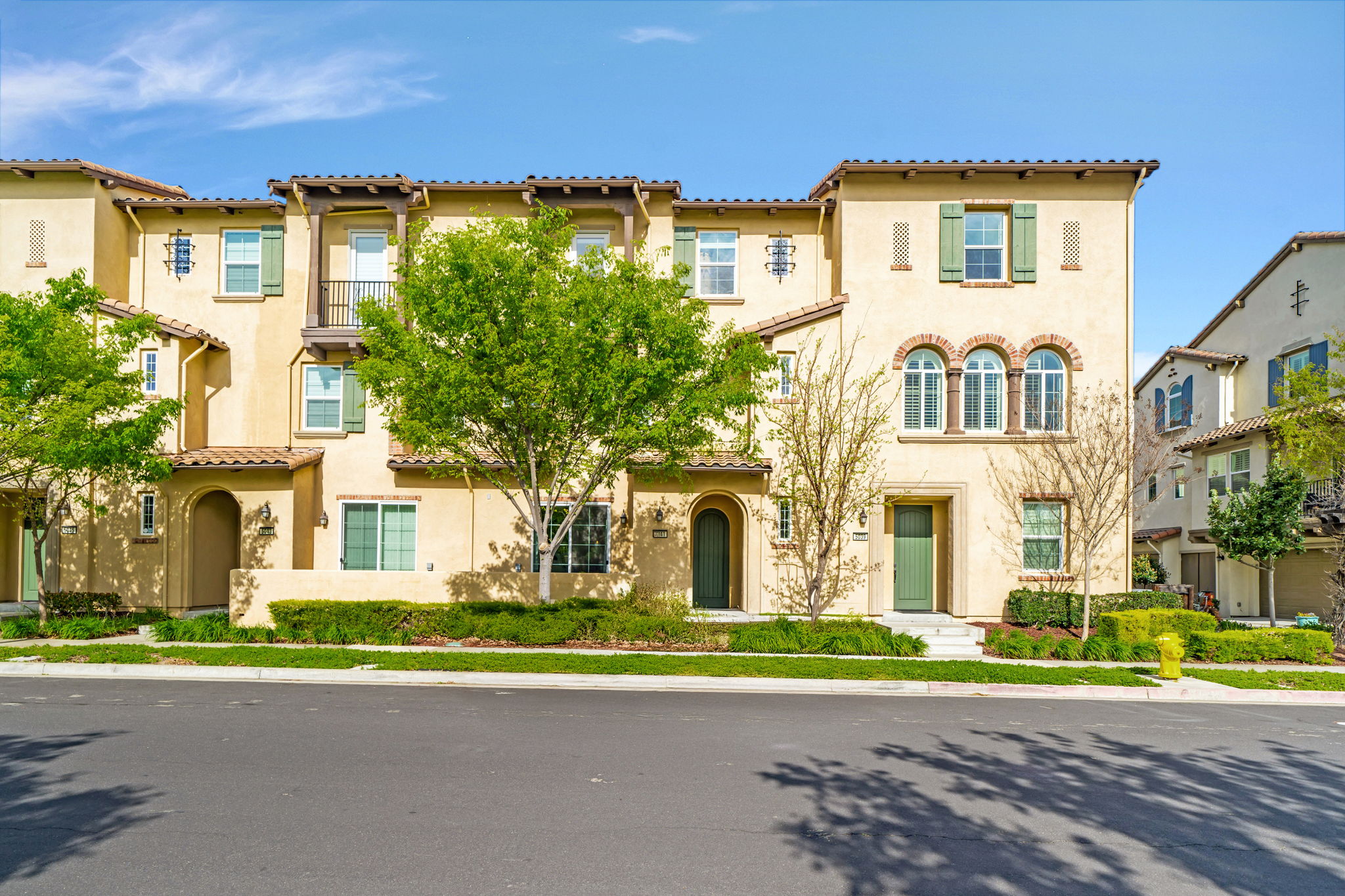Details
Welcome to this bright and modern 3-bedroom, 2.5-bath townhouse nestled in the highly sought-after Gale Ranch community. Thoughtfully designed with a convenient layout, this home offers interior access from the garage directly into the kitchen, making daily routines seamless. The open floor plan connects the kitchen, dining area, family room, and patio—perfect for comfortable living and effortless entertaining.
The heart of the home is the stylish kitchen featuring an island with pendant lighting, under-cabinet lighting, and a modern subway tile backsplash that carries through all three bathrooms. The custom bar and built-in speakers elevate the entertaining experience, while the hardwood flooring throughout adds warmth and sophistication to every room.
Upstairs, the spacious primary suite is filled with natural light and offers a large walk-in closet with organizers, double vanities, and spacious shower. The two additional bedrooms enjoy peaceful views of the surrounding hills, and ceiling fans in each room provide added comfort. A versatile loft space offers the perfect spot for a home office, reading nook, or play area.
The upstairs laundry room is both functional and stylish, with plenty of cabinetry for storage and a large basin sink. The home also features modern window shades throughout, a beautifully handcrafted iron and stainless steel cable staircase railing, and plenty of built-in storage throughout the home.
Additional upgrades include a self-cleaning whole-house water softener system, the front porch and garage wired security system, and a two-car garage equipped with ample space, hidden screen door from garage to kitchen, and additional built-in lights, making it exceptionally bright.
Enjoy the prime location— conveniently located near Bishop Ranch, I680, I580 freeways, parks, trails and just minutes to top-rated SRV Schools.
-
$1,348,000
-
3 Bedrooms
-
2.5 Bathrooms
-
1,961 Sq/ft
-
2 Parking Spots
-
Built in 2016
